
2019年4月25日,由意大利建筑设计杂志THE PLAN 主办的THE PLAN AWARD公布了2019年获奖名单。日清设计的“郑州大河宸院社区运动中心”荣获The Plan Award2019年度最佳体育&休闲项目类别荣誉奖,同时“温州绿轴翡翠文化馆”、“北京天空图书馆”入围The Plan Award2019年度公共空间项目类别。颁奖典礼将于5月24日于意大利米兰举行。
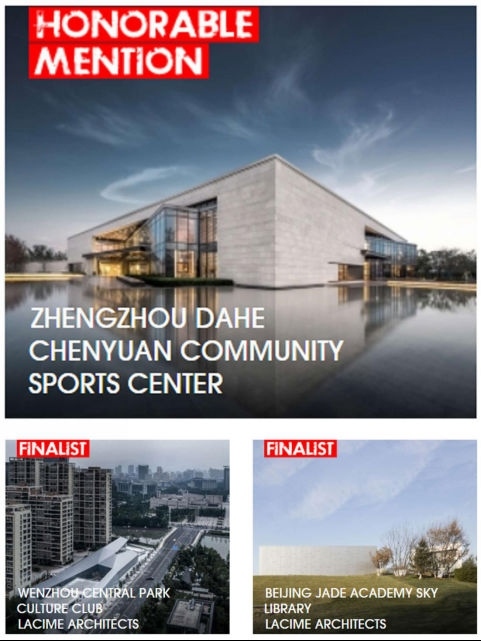
The Plan Award大奖旨在高质量地推广全球建筑与设计、城市规划等领域的杰出研究与实践,提升设计品质、推动理论发展,进而带动建筑规划与设计界的活力和进步。作为一个国际新锐的建筑媒体类奖项,The Plan Award近年来得到了全球顶尖建筑设计事务所的广泛关注。
获奖作品:郑州大河宸院社区运动中心
Project: Zhengzhou Dahe Chenyuan Community Sports Center
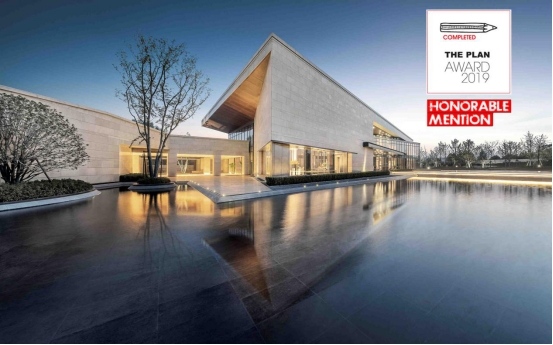
项目位于中国郑州,大河宸院临索须河而建,充分利用了水的空间,与其说是建筑设计,不如说是对“临水而居”这种人文格局的塑造。
The Dahe Chenyuan is built on the Suoxu River, making full use of the water space. Rather than an architectural design, it is a shaping of the humanistic pattern of “living near the water”.
“建筑本身应像土里面生出来的一样”,因此,如何来呼应场地是设计的重要考量。整个场地呈三角形,长边临河。设计师采用一个线性空间的转折来呼应三角形的场地,同时参差的体量强化滨水景观的渗透,体量起于临河大坡道,止于两层高的室外灰空间。整个形体简洁而有力,灵动而富有变化,犹如一把巨刀镌刻在中原大地上的铭文。
“The architecture itself should be like the one born in the earth.” Therefore, how to respond to the site is an important consideration in design. The entire site is triangular and the long side is facing the river. We use a linear space transition to echo the triangle's site, while the staggered volume enhances the penetration of the waterfront landscape. The volume starts from the riverside ramp and ends in a two-story outdoor gray space. The whole body is simple and powerful, agile and full of changes. It is like an inscription which a huge sword carved on a land of the Central Plain.
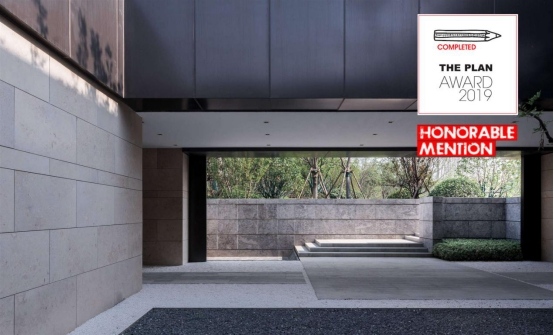
建筑“之”字形的规划平面同时限定了外部公共的广场空间和内部私密的院落空间。体块的转折穿插形成的各种空隙恰到好处地成为了各种不同的功能空间,如主入口空间,次入口空间和内院灰空间。再加上雨棚、二层平台等元素的嵌入,使得空间的性质更为明确。
东北角的景观大坡,则弱化了内外公共空间的界限。在访客拾级而上的过程中,一面欣赏河道风景,一面回望广场空间,不经意间从外部公共空间进入到了相对私密的内院。
获奖作品:“温州绿轴翡翠文化馆”
Project: Wenzhou Central Park Culture Club
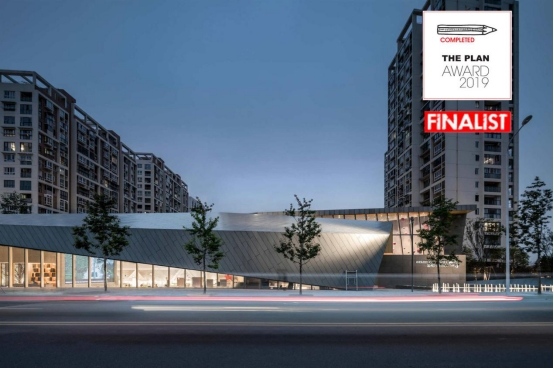
项目位于温州市鹿城区三友路,与“市政府-世纪广场”城市中轴线一路之隔。用地狭长,背靠高层林立的住宅小区,面朝绿意葱茏的绿轴公园,在这广告牌一样的位置,将落成一座绿轴翡翠文化馆,作为城市客厅与文化展示使用。建筑顺应绿轴的动势摆开架势,从面相天空的朝向开始,为既有的以及将有的高点谋划未来的景致。
The project is located at Sanyou Road, Lucheng District, Wenzhou City, just one road from the city axis of "City Government - Century Square". The land is long and narrow, backed by high-rise residential quarters and facing the green axis park. In the same position as this billboard, a R&F Central Park Club will be built to be used as a living room and cultural display in the city.
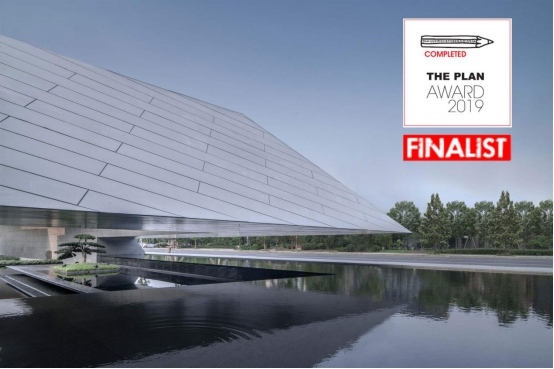
街角处,区别于充斥以商业和广告的做法,建筑借十多米的悬挑打开本来可能要封闭的转角,为内部庭院捕捉城市景观的同时也为路过的行人提供窥视的洞口,在看与被看中形成戏剧化的行为互动。沿街面,山石意向诉诸雕塑化的形体,于人们出行的场所形成非常界面,打破千篇一律。地标效应将引来更多的人群为场所注入活力。建筑本身则成为桥头风景的守望者,融入绿轴印象。
获奖作品:北京天空图书馆
Project: Beijing Jade Academy Sky Library
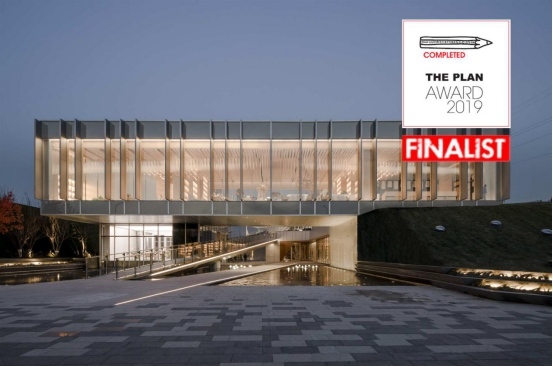
从基地南边远远望去,银灰色的建筑安静地被置于草坡之上,方正的形体与漫反射铝板的材质形成戏剧化的体验,使建筑似是轮廓分明,又似是与背景天空融为一体。
如果说建筑自身风格与形式方面的“自由”只是诠释了自由的一个方面,那么建筑师在设计中无疑试图表达了更多。建筑主体方正、沉稳的体量与西侧那一条充满力量感和动感的坡道的组合,庭院里几何分割棱角分明的台阶、水景与延续了南侧整个立面自然态的草坡的对比和融合,作为主材质的玻璃和铝板清冷、坚硬的质感对多处点缀的Parklex木纹板温暖而亲近自然的柔和感的衬托,无一不在喻示着本身的矛盾性和复杂性。
Looking from the south of the base , the silver-gray building is quietly placed on the grassy slope. The just body and the material of diffuse aluminum plate form dramatic experience,which makes the building appear to be well-defined and similar to blend the background sky.
If the “freedom” of the architectural style and form of the building itself only interpret one aspect of freedom, then the architect undoubtedly tries to express more in the design. The combination of the square and calm mass of the building’s main body and the ramp on the west side that is full of sense of strength and motion, the contrast and fusion between the geometrically segment steps and the waterscape in the courtyard and the natural slope of the entire slope on the south side, the cold and hard texture of the main material of the glass and the aluminum plate serving as a foil to the Parklex woodgrain plates embellished with various warmth and closeness to the softness of nature, are all indicative of its own contradiction and complexity.
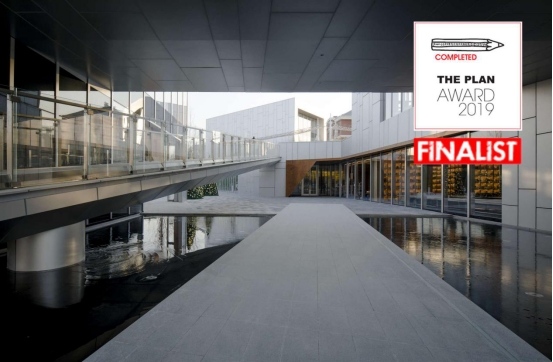
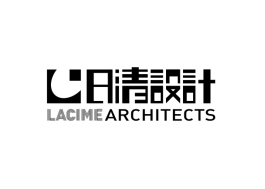
关于日清
日清设计,2001年成立于上海,始终秉承“删烦就简,溯本清源”的建筑哲学,创始人宋照青以la cime(法语“高峰”之意)命名公司,立足本土并以创造一流建筑为目标。
经过十多年的发展,公司已拥有500余名建筑师及丰富的国内外大型项目设计经验,并在国内积累了众多住宅、商业、文化、旅游建成项目及高端客户。
希望通过培养中国本土化人才和整合精英设计团队,创造出真正符合地域环境的建筑。
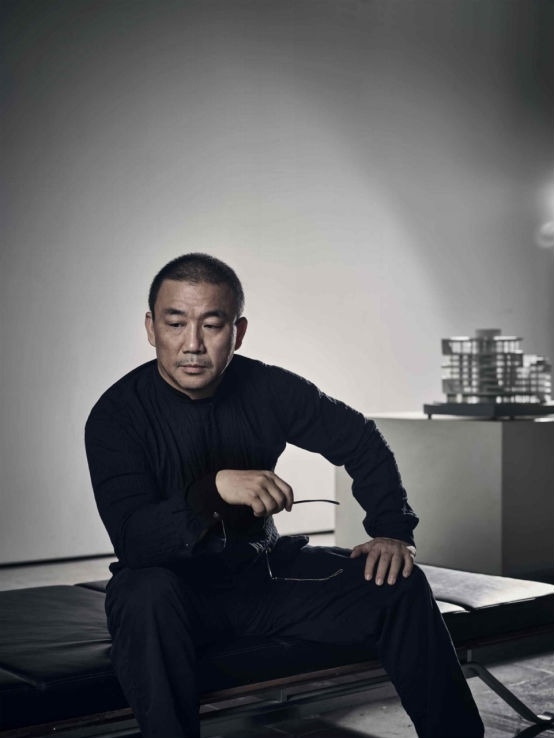
宋照青
日清设计 创始人、总建筑师







